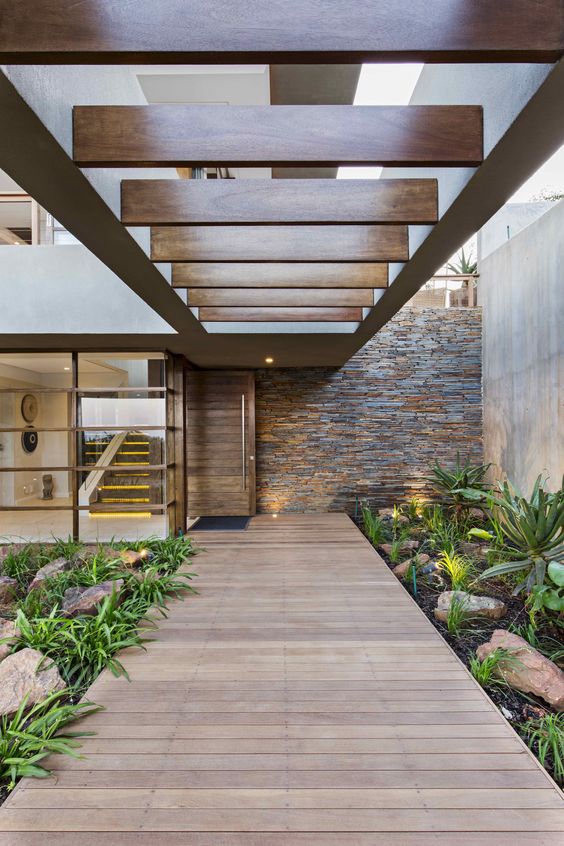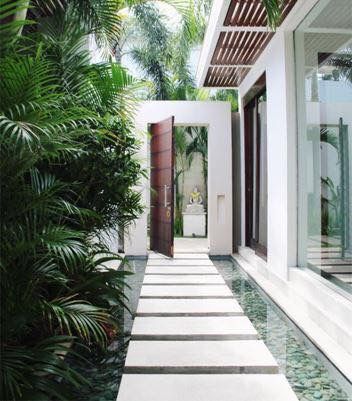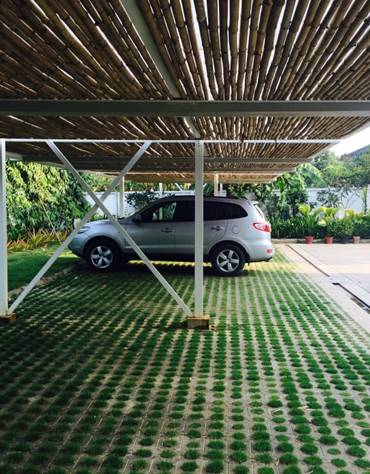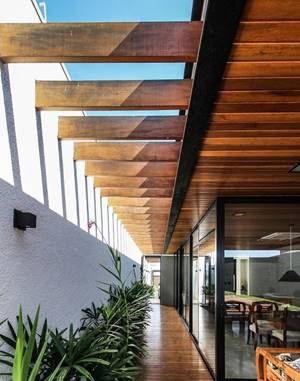Like in many towns around the sector, Civil contractors in Chennai play an essential role in shaping the cityscape and ensuring sustainable development. One of the fundamental elements of those guidelines is the concept of setbacks for residential residences.
What is a Setback?
A setback refers back to the minimal distance that a construction or shape must be set again from a road, road, or adjacent belongings line.
Aesthetic Appeal:
Setbacks help in keeping a uniform and visually appealing streetscape by preventing homes from encroaching too close to the street.
Safety and Privacy:
They make sure that there is good enough area between buildings, bearing in mind natural light and ventilation and lowering heart dangers. Setbacks also make a contribution to privateness for both citizens and neighboring homes.
Infrastructure and Utilities:
Setbacks accommodate utility lines, sidewalks, and other public infrastructure, facilitating their protection and enlargement without encroaching on personal residences.
The concept of setback has been implemented so as
- To improve the air circulation quality around the building and also to help prevent fire from spreading to neighbouring plots
- Especially in the corner plots, FSI plays an important role by increasing the visibility and safety from traffic, providing privacy from the neighbouring building
- These setback spaces also act as a buffer to control the outdoor nuisance from the road.


Setbacks might differ in different regions depending on the size of the plot, the road, one- or multisided plots, etc.
There are a few structures or built elements that can be constructed on a setback, which include
- Sunshade (less than 0.6m)
- Wardrobes above ground floor (less than 0.6m)
- Non-continuous balconies (less than 1.20m)
- Architectural projections (less than 1m)
- Open service veranda to kitchen above ground floor (less than 1.20m)
- Staircase open landing projections without affecting the driveway below (less than 1m)
- Cantilevered portico so long as it does not fall within 1.5m from the street alignment or the site boundary, whichever is closer, are few minimum standards that have to be mandatorily followed as per CMDA.
- This set-back space on the ground floor can also be used for Parking vehicles, landscaping, etc.
Understanding setback rules is crucial for homeowners, architects, and architects in Chennai. By adhering to these suggestions, we make a contribution to a well-deliberate and sustainable city environment that balances boom with quality of life.
For more certain statistics on setback regulations unique for your location in Chennai, consulting with local government or a qualified architect is suggested. Stay knowledgeable, stay compliant, and make a contribution to building a modern city.

