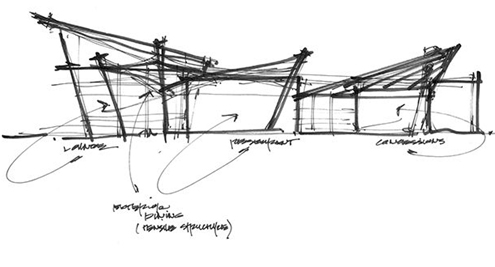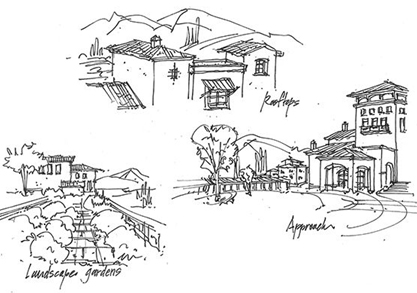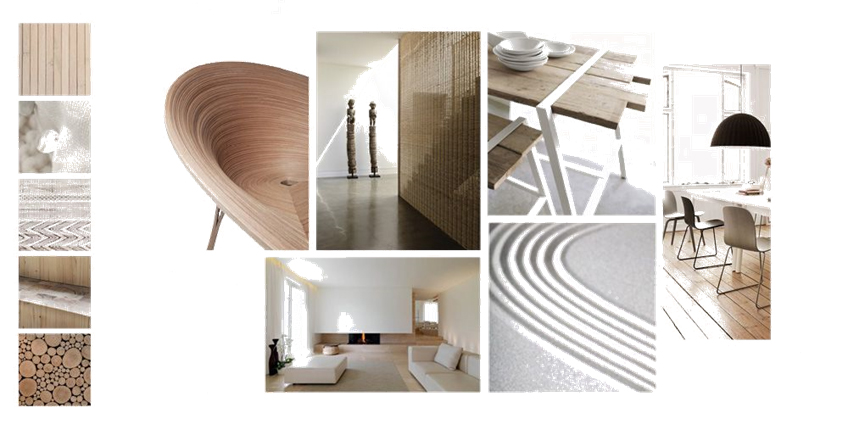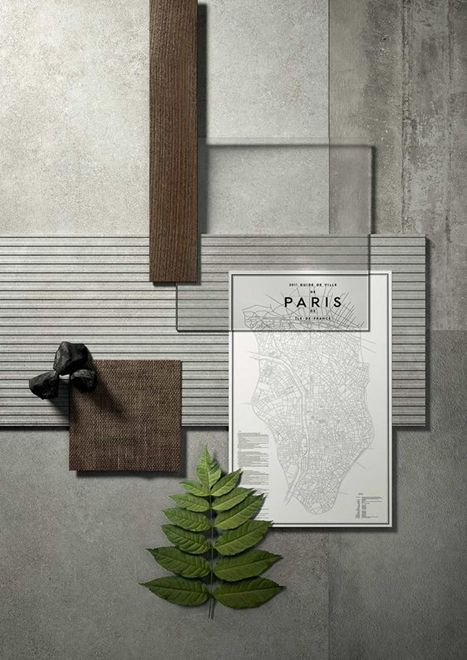Architectural concept Drawings are the very first piece of the design perception of the building. The concept should usually arise from the building typology, existing site conditions and the building's requirements.
Concept drawings give schematic pictures of how the space is about to look; this may be done either by freehand sketches or drawings. Preliminary sketches capture and communicate the essence of an idea, focusing on its driving features. Concept drawings can sometimes capture the sense of an idea more clearly, give a quick response to resolve any issue that arises momentarily, and are a more informal way of educating the client.


A solution for any problem should be formed in the depths beneath where the problem comes from. CONCEPT is one such solution. This helps Architecture Firms in Chennai to maintain the clarity of any design, the consistency of the design flow through various spaces, and the design integrity.

An architectural concept drawing can be a representation of how the facade is going to evolve, a study of the proper orientation (sun and wind paths), textures, materials apt for particular topology, the softscape and hardscape, the style of architectural construction, a mood board, etc.


